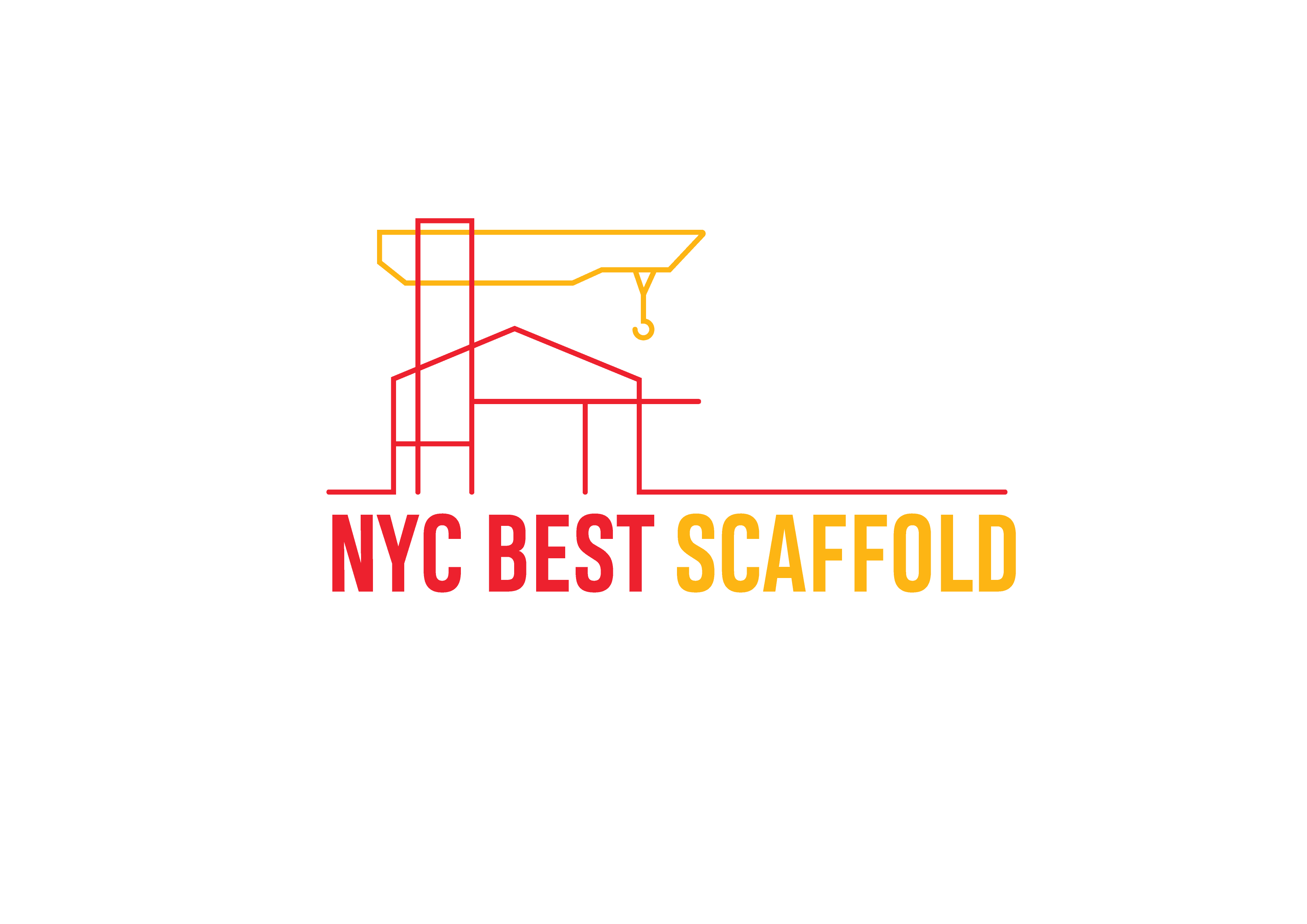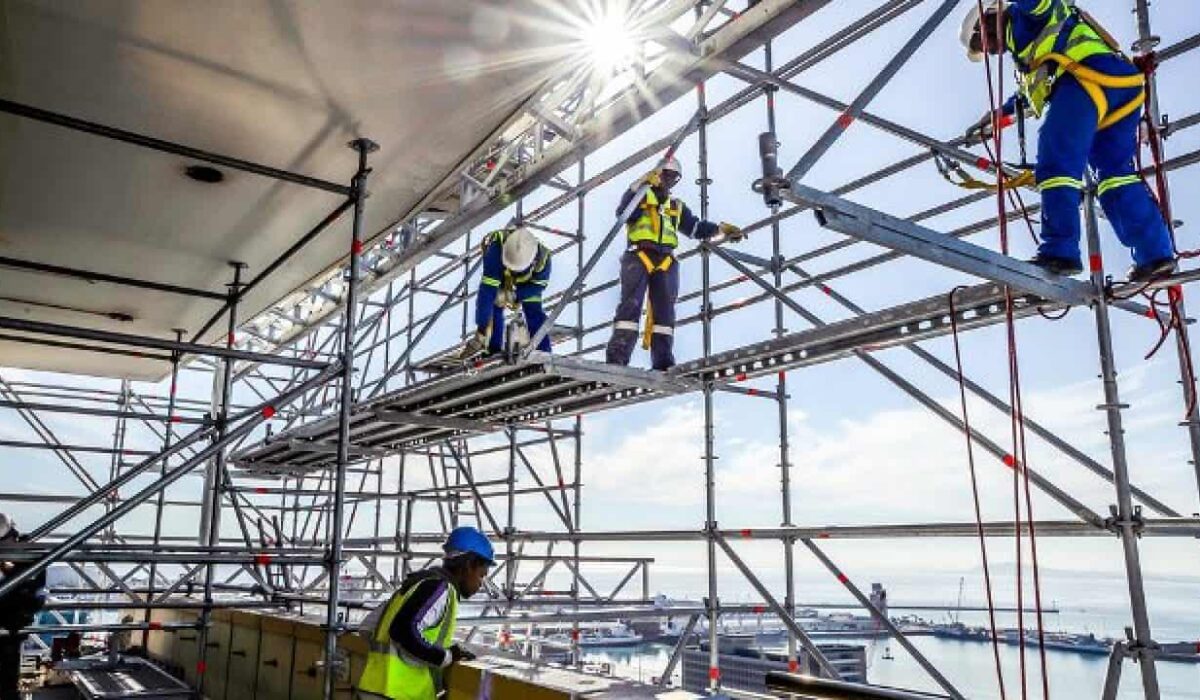Why Scaffolding Is the Backbone of NYC Construction
New York City never stops building. From Hudson Yards’ glittering towers to a Brooklyn brownstone getting a facelift, almost every project that reaches above the first floor needs scaffolding.
In a dense metropolis, scaffolding does more than give workers a place to stand. It:
-
Protects pedestrians from falling debris.
-
Maintains traffic flow while construction happens overhead.
-
Ensures workers’ safety in compliance with federal and local laws.
The city’s tight spaces, historical preservation requirements, and bustling pedestrian life make scaffolding installation here uniquely challenging. Unlike rural areas, NYC installations require precise engineering, legal permits, and logistical choreography.
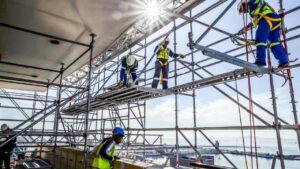
A Brief History of Scaffolding in NYC
Scaffolding has been part of NYC’s skyline for decades. Local Law 11 (Facade Inspection & Safety Program) was enacted in 1980 after falling masonry killed a pedestrian. Since then:
- Every building over six stories must have its façade inspected every five years.
- Temporary structures like scaffolding and sidewalk sheds became ubiquitous.
- At any given time, NYC has over 300 miles of scaffolding wrapping buildings.
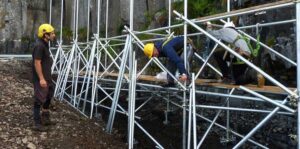
Types of Scaffolding in NYC and Their Uses
Frame Scaffolding
- Best for: Residential projects, shorter buildings.
- Advantages: Quick to set up, cost-effective.
- Limitations: Limited flexibility for unusual building shapes.
System Scaffolding
- Best for: High-load, complex commercial projects.
- Advantages: Strong, modular design; adapts to complex layouts.
- Limitations: Slightly slower to assemble.
Tube & Clamp
- Best for: Historic restorations and irregular façades.
- Advantages: Fully customizable, works around architectural details.
- Limitations: Labor-intensive to build.
Suspended Scaffolding
- Best for: Skyscraper window cleaning, localized repairs.
- Advantages: Minimal street-level footprint.
- Limitations: Requires roof access and specialized operators.
Rolling Scaffolding
- Best for: Indoor or short-duration tasks.
- Advantages: Mobility.
- Limitations: Limited to flat, level surfaces.
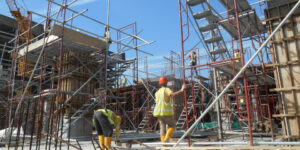
The Step-by-Step NYC Scaffolding Installation Process
Site Inspection & Feasibility Study
Before any component touches the ground:
- Soil & surface assessment to check load-bearing capacity.
- Access analysis for material delivery.
- Public impact study for pedestrian flow and safety.
Engineering Design
NYC scaffolding designs often require licensed professional engineers to sign off, especially for:
- Loads over 150 pounds per square foot.
- Heights over 75 feet.
- Heavy pedestrian traffic zones.
Permit Application
Primary NYC DOB Permits:
- Scaffold Permit – Required for any scaffold over 40 feet high.
- Sidewalk Shed Permit – For overhead pedestrian protection.
- Street Closing Permit – If lane closures are necessary.
- After-Hours Variance – For nighttime or weekend work.
Material Delivery
- Often delivered during off-peak hours.
- Just-in-time delivery reduces sidewalk obstruction.
Assembly & Anchoring
- Built from the ground up.
- Anchors drilled into building façade or structural supports.
- Cross-bracing ensures stability.
Safety Inspection
Before use:
- DOB compliance checks.
- Fall protection systems verified.
- Load capacity tested.
Ongoing Maintenance
- Daily safety checks.
- Weekly logbook updates for DOB review.
Dismantling
- Reverse assembly process.
- Full site cleanup.
Compliance and Safety Regulations
Federal OSHA Requirements
- Platforms must support at least four times the intended load.
- Guardrails at heights above 10 feet.
- Fall arrest systems for suspended scaffolds.
NYC DOB Regulations
- Weekly inspections.
- Local Law 11 façade safety compliance.
- Special precautions near power lines and public areas.
Case Studies: Scaffolding in Action
Midtown Skyscraper Restoration
A 60-story building near Bryant Park required suspended scaffolding for window replacement.
- Challenge: High winds at elevation.
- Solution: Wind-rated platforms and weather monitoring.
Brooklyn Brownstone Façade Repair
- Tube & clamp scaffolding preserved historic details.
- Cantilever design kept sidewalks open.
Industrial Plant Maintenance in Queens
- Heavy-duty system scaffolding held large equipment.
- Fire safety measures for hot work near fuel lines.
Local Considerations for NYC Projects
- Weather: Snow can overload scaffolds; summer heat expands joints.
- Traffic: Coordination with NYPD traffic control.
- Noise: After-hours permits in business districts.
Choosing the Right NYC Scaffolding Company
Look for:
- Proven DOB compliance history.
- In-house engineering capability.
- Strong safety record.
- Positive local references.
Cost Factors
Example Rates:
- Small residential: $5,000 – $15,000
- Mid-rise commercial: $25,000 – $80,000
- High-rise suspended: $50,000+
Variables:
- Duration
- Material type
- Permit complexity
- Special engineering needs
Advanced Engineering Considerations
- Load Calculations: Dead load + live load + wind load.
- Anchoring: Through-bolts vs. tie-ins.
- Modular Adaptations: Keeping public access open during work.
FAQs
Q: Can I install my own scaffolding?
A: Not for public-facing projects; licensed installers are required.
Q: How far in advance should I plan?
A: 4–6 weeks for permits.
Conclusion
Scaffolding in New York City is a mix of engineering precision, safety compliance, and logistical expertise. Partnering with a professional, licensed scaffolding company ensures your project stays on schedule, meets legal standards, and protects everyone involved.
